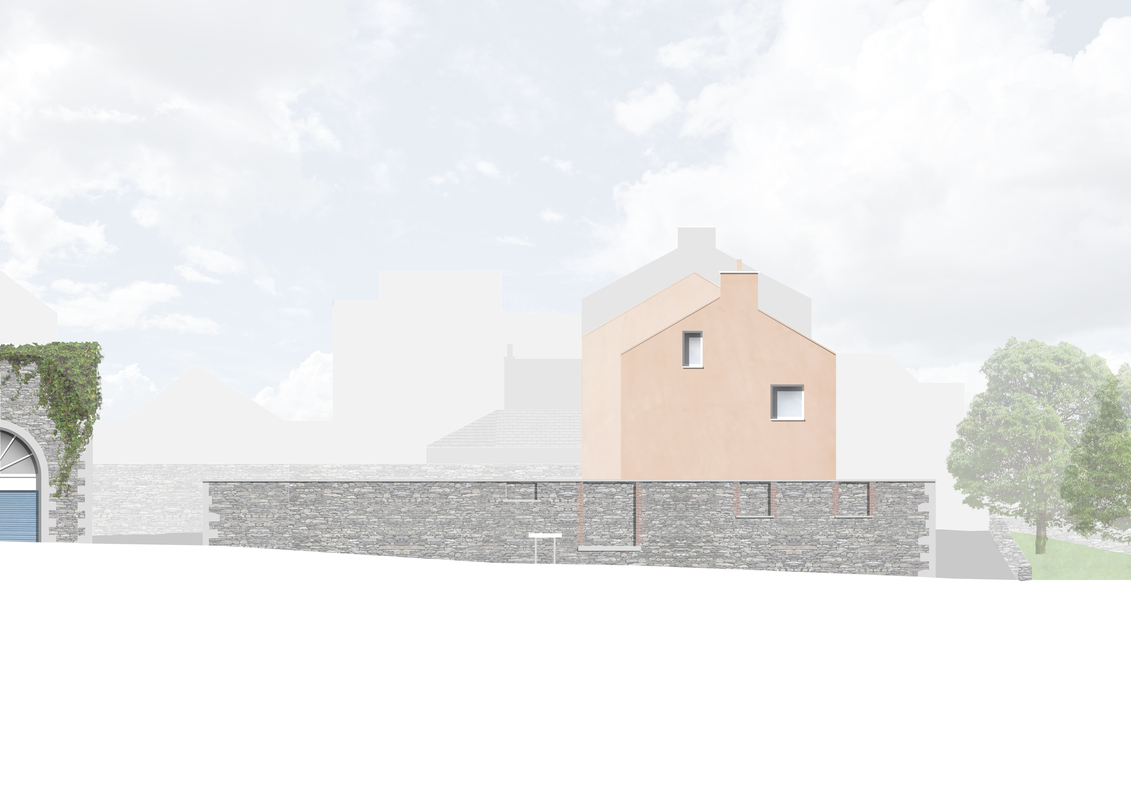Currently awaiting planning permission, the site comprises 3 family friendly terrace houses with gardens and the upgrading of an existing townhouse.
The house is a traditional, three storey, semi-detached property with gated access from Brewery Street to the gravelled parking area, attached single garage, lean-to outhouse and a two storey barn all ripe for demolition.
Lind Studio’s scheme reflects the typical rhythm and character of the Ulverston conservation area on a prominent plot in a desirable town centre location with a favourable pre-application for the future residential re-development of the site to add to Ulverston’s family housing stock and revive a dilapidated site.
